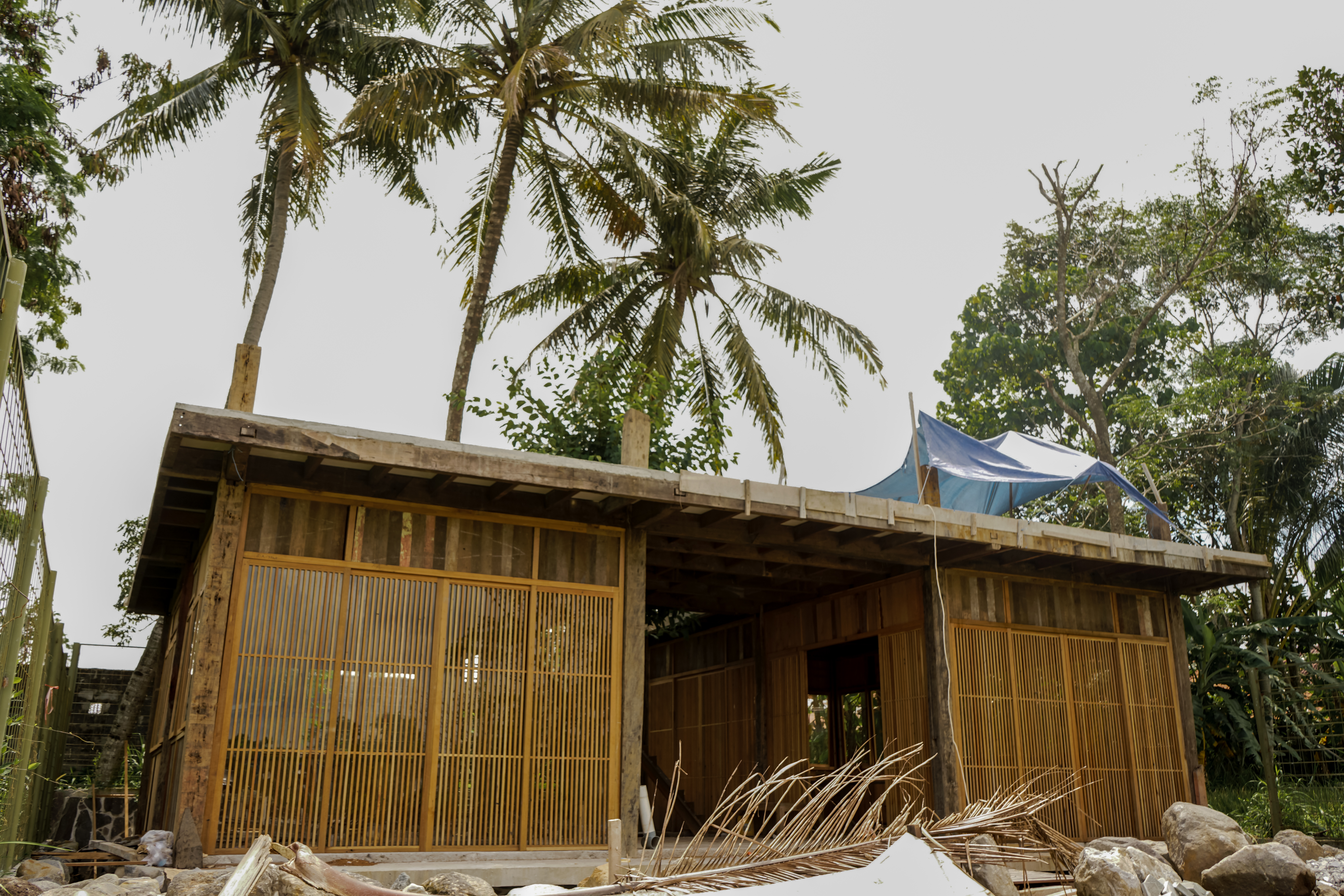SABIN


SABIN
Yogyakarta, Indonesia
SABIN has 3 areas, the main building which functions as a restaurant area, the second building which functions as a multipurpose room and there is also a garden area.
To overcome the elongated land, Sabin uses the concept of open space. Open space can be interpreted as an interior arrangement that is mutually open between rooms to get a broad and fresh impression. Fresh, meaning that the air circulation in the room can flow smoothly without being blocked by walls or dividing walls.






